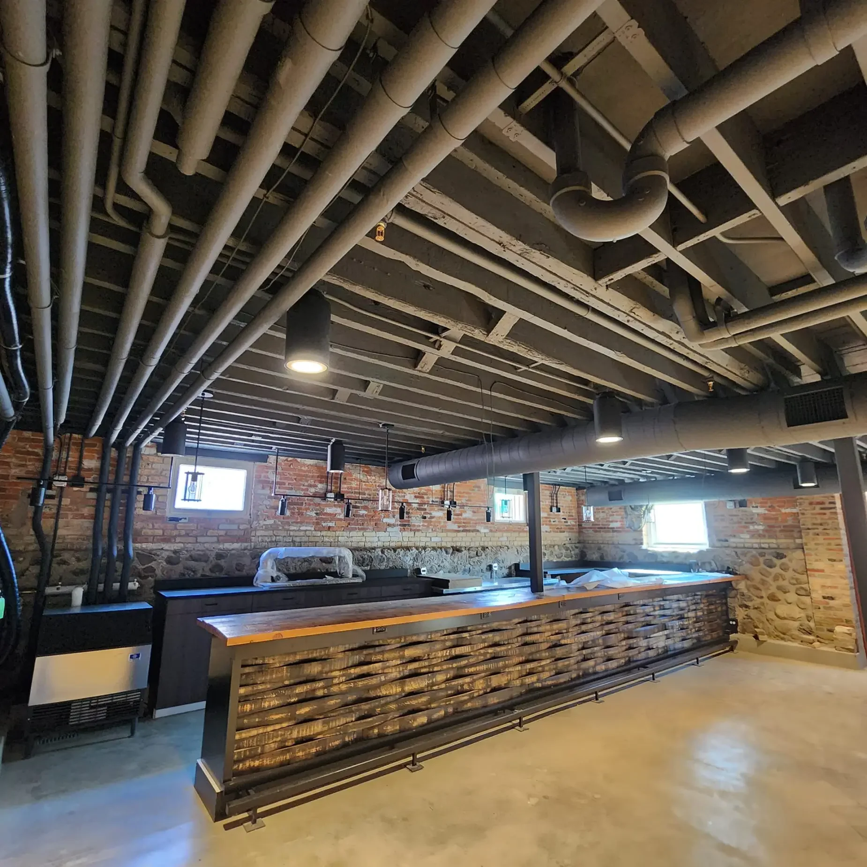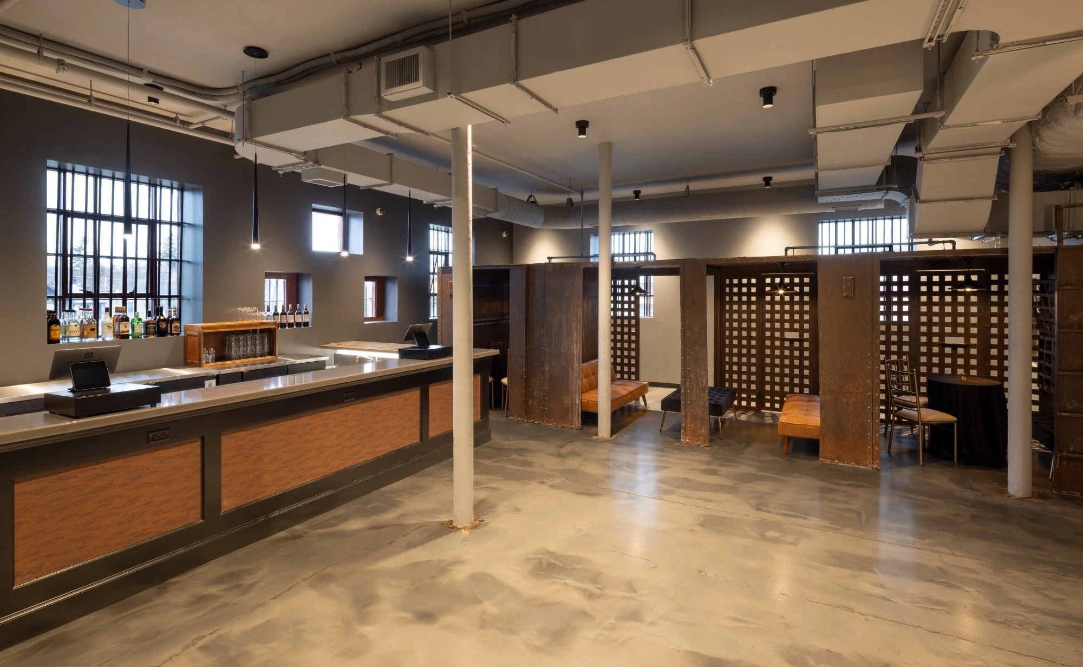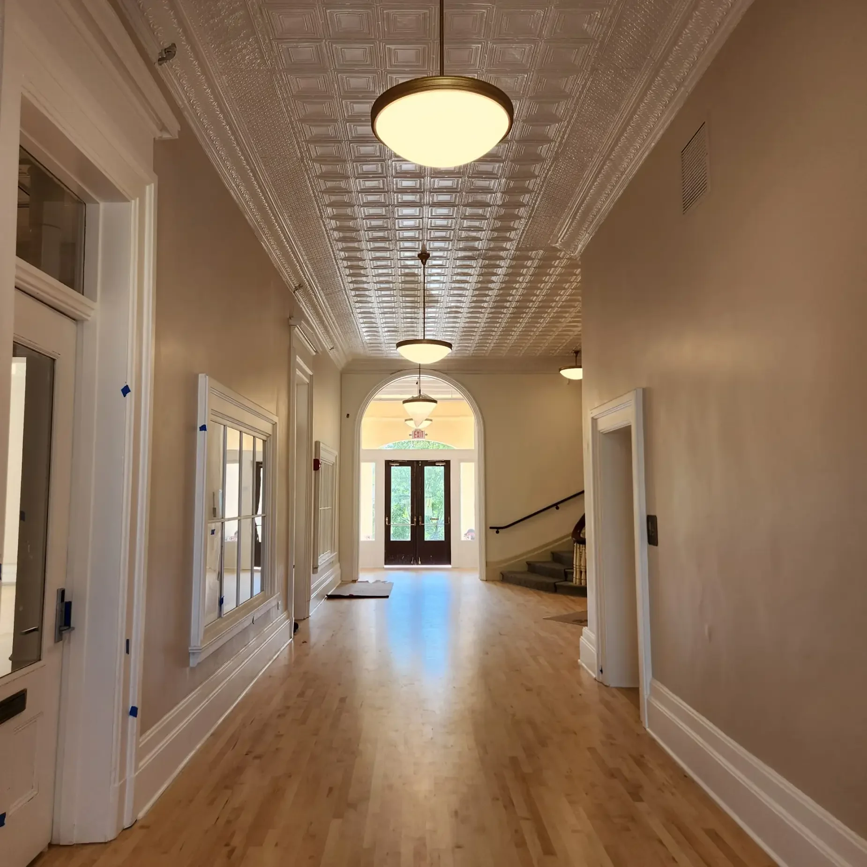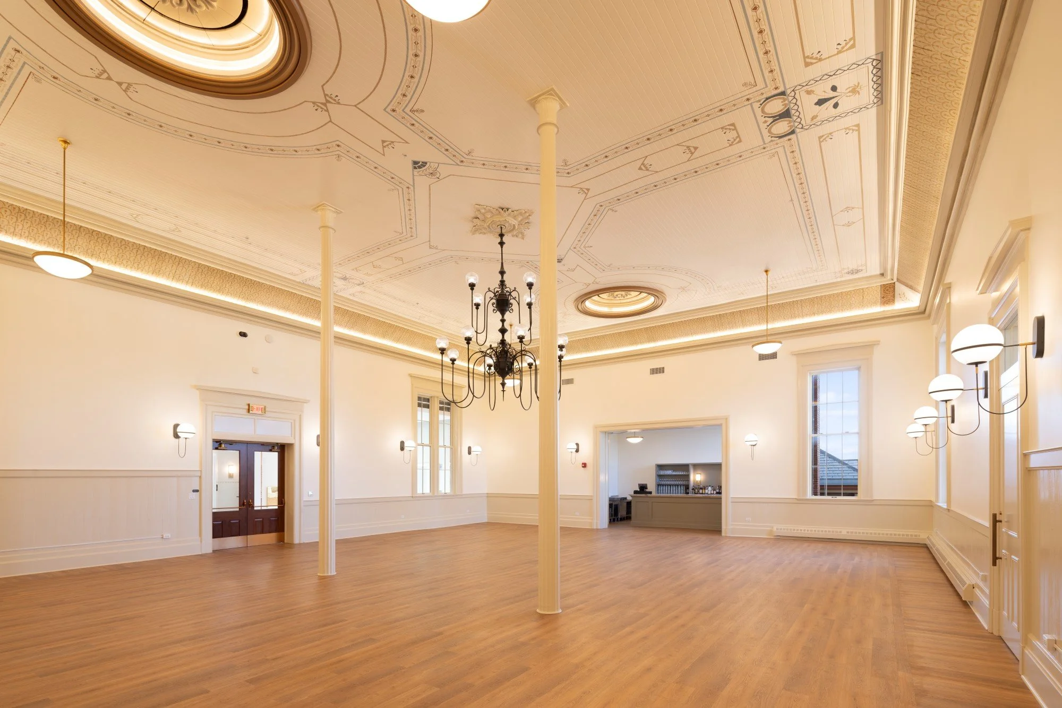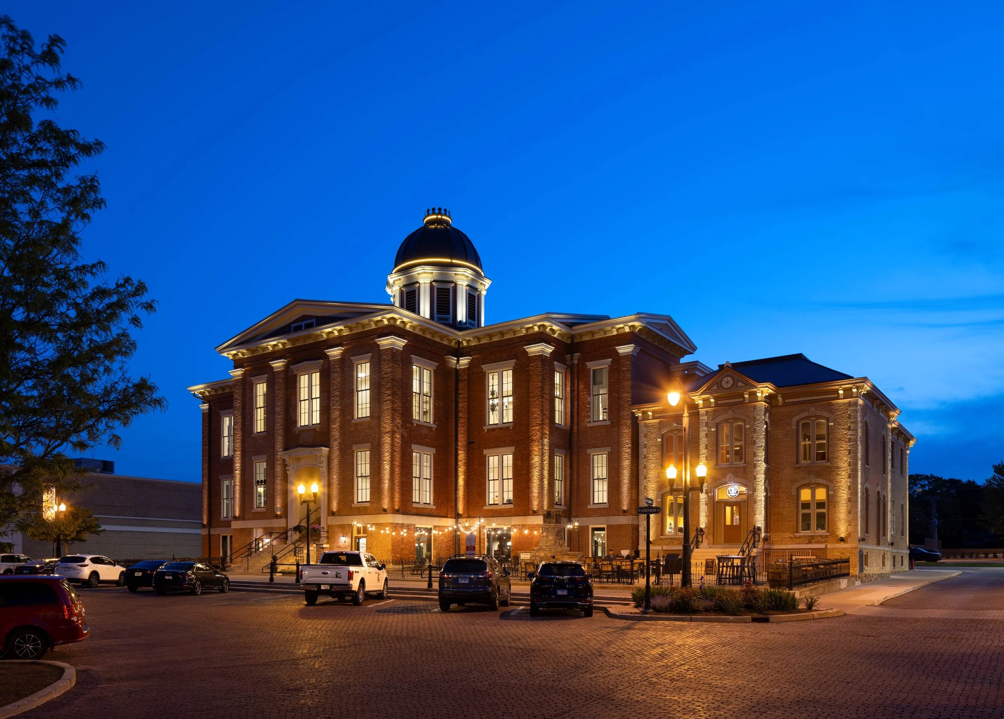PC: Sue Stelford, Friends of the Old Courthouse
By Lois Kimmelman, LEED AP
PC: Nels Akerlund Photography
Completed in 2023, the former County Courthouse and adjacent Sheriff’s House in Woodstock, Illinois, of Groundhog Day fame, recently underwent a wholesale modernization and retrofit, designed by Studio GWA architects and managed by Bulley & Andrews. The three-tiered brick buildings, now known as the Old Courthouse Center, anchor the town square. Though they have been subjected to a string of modifications and repairs since their original dates of construction (1857, the Old Courthouse, and 1887, the former Sheriff’s House), they still look pretty much the same on the outside as they did over a century ago, except cars roll by instead of horse-and-buggies.
In deciding to redo rather than raze the Courthouse buildings, Woodstock officials took the long view and opted for a Cadillac rather than a Buick. They chose to restore the cupola that crowns the Old Courthouse, repair the leaky roof and crumbling outdoor stairs, replace the old windows, remove a chimney, and painstakingly upgrade the brick exterior. Indoors, under repainted tin ceilings and elegant chandeliers, are updated interior spaces and new HVAC and electrical systems. To ease access to the Center, a stairway and elevator were added in back. The renovated Center is a community hub housing a variety of tenants, from restaurants and an event space to the Woodstock Chamber of Commerce and Visitor’s Center.
PC: Sue Stelford, Friends of the Old Courthouse
The transformation of the Center, which is on the National Register of Historic Places, embedded historic components throughout the process. The City, acting as owner and developer, took advantage of a cool $5 million of historic tax credits, and worked side by side with federal and state historic preservation agencies to turn a relic in dire need of TLC into a stunning antique that serves modern needs.
To the casual visitor to the Center today, the details of both its colorful past and its path to becoming an up-to-date, energy-efficient structure are often buried, literally and figuratively. Take, for example, the stately second-floor ballroom where wedding guests gather after climbing the refurbished winding staircase in the old Courthouse’s front hall. On a hot summer day it is air-conditioned by the new geothermal system that runs virtually noiselessly and requires comparatively little power and maintenance. The system, whose piping and ductwork have been cleverly tucked away in far corners of the building or artfully incorporated into the ceiling, brings air cooled by the earth’s temperature into the building via 41 subterranean “wells” concealed below an adjacent parking lot. And who would guess that for over a hundred years, the fate of criminals was decided where people are now pledging their marriage vows?
PC: Nels Akerlund Photography
The Center holds other secrets too, like the fact that the Old Courthouse used to hold prisoners in airless cells in the basement. Later, after the Sheriff’s House was built next door, the jail was moved to the rear of that building, allowing the sheriff to keep a watchful eye on the inmates while his wife cooked their meals. Only telltale signs remain of that era; the cell walls have been repurposed as dividers in the lounge area of a pub. Wherever possible, original materials like brick and stone were salvaged during the renovation and now reappear in other guises. In fact, one of the new bathrooms at the Center sports a wall created from stones excavated from a mysterious “Rubble Room” discovered during demolition of part of the interior.
PC: Nels Akerlund Photography
To learn more and to visit the courthouse, please click here for more information.
Read more about historic buildings getting a green makeover on Lois Kimmelman’s website/blog, Historecycle. She promotes restoration and renovation, not demolition.

